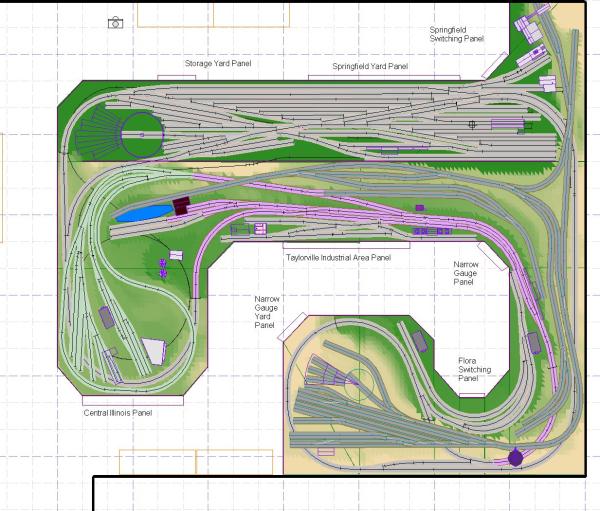
Overall Layout Plan.
The mainline represents the B&O as it might
have been in Illinois in the mid-1940's through 1956.
The branchline represents a fictitious Central Illinois Railroad
which interchanges with the B&O but operates on its own
schedule. The narrow guage line, the Inland Lumber and Mining Company,
is freelanced, just because I like the looks of narrow gauge equipment.
All three railroads meet at the station to allow passengers to transfer
between railroads.
The following images show each of the following areas in isolation:
Following these track diagrams are several 3-dimensional simulated views from the 3rd PlanIt layout design tool which was used to design this layout and simulate its operations.

Standard Gauge Trackage
The standard gauge portion of the layout comprises the Mainline Yard,
the Central Illinois Yard, and all of the track over which the mainline and
branchline trains will run, except for the dual gauge track shared with
the narrow gauge railroad. The images below are the Mainline HO trackage
and the Branchline HO trackage. There is also a hidden storage yard, shown
in another image.
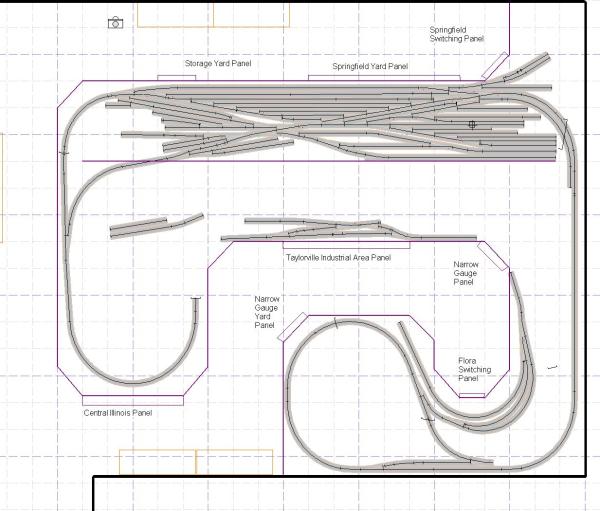
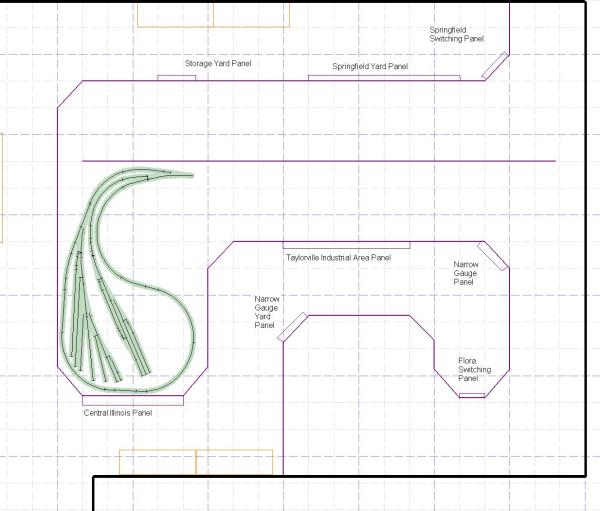
Narrow Gauge Trackage
The narrow gauge portion of the layout comprises the Inland Lumber and Mining Yard
and all of the track over which the IL&M trains will run, except for the dual gauge
track shared with the mainline and branchline.
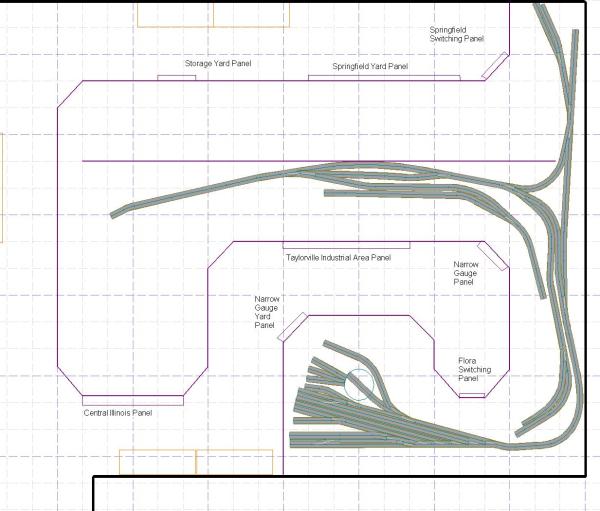
Dual Gauge Trackage
The dual gauge portion of the layout comprises the track over which both the
standard guage trains and the IL&M trains will run. This track gives access to
the station and to the Sawmill industry to trains of both gauges.
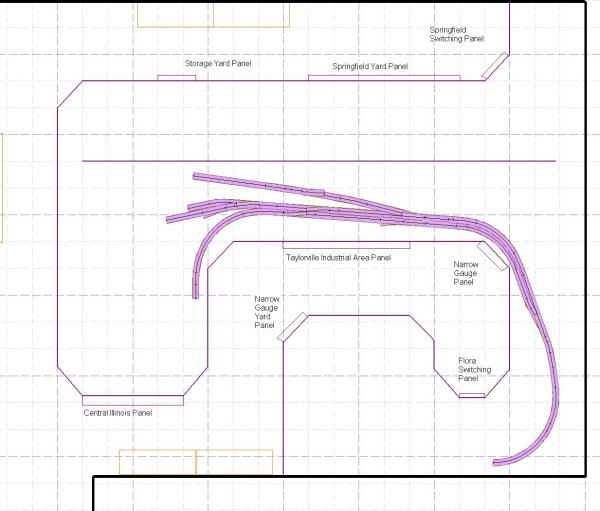
Hidden Storage Yard
Under the main yard area a storage area will be hidden for cars not currently in
service. Cars will be sent from the main yard to the storage yard by way of a track
that will take a long looping route to the storage yard to allow a reasonable grade
despite the difference in height of the two yards. It is anticipated that this track
will be camoflaged by having it pass behind a building before it plunges out of sight
through the backdrop. Two of the tracks are set up to provide a run-around for engines.
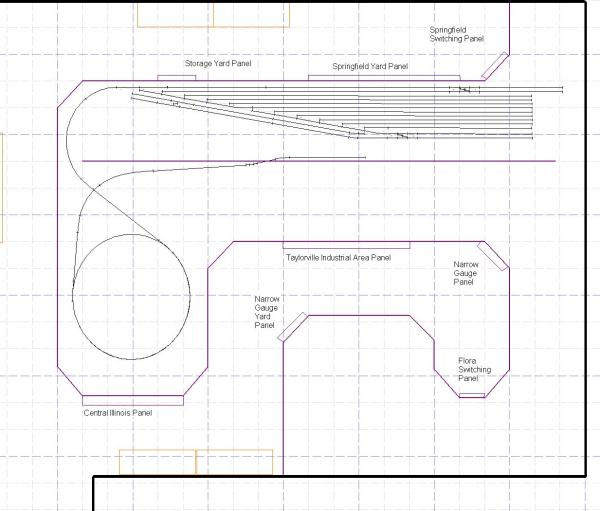
View From the Door
This is the sort of view one would have as they enter the room. Directly in front is the
Central Illinois Railroad (branchline) Yard, with the mainline and storage yard access tracks
under it. Further away, toward the center, is the Interchange Area, and to the right,
is the Inland Lumber and Mining Company (narrow gauge) Yard. The large blue expanse
represents a backdrop which will divide the front, hilly, area from the urban yard area
on the other side.
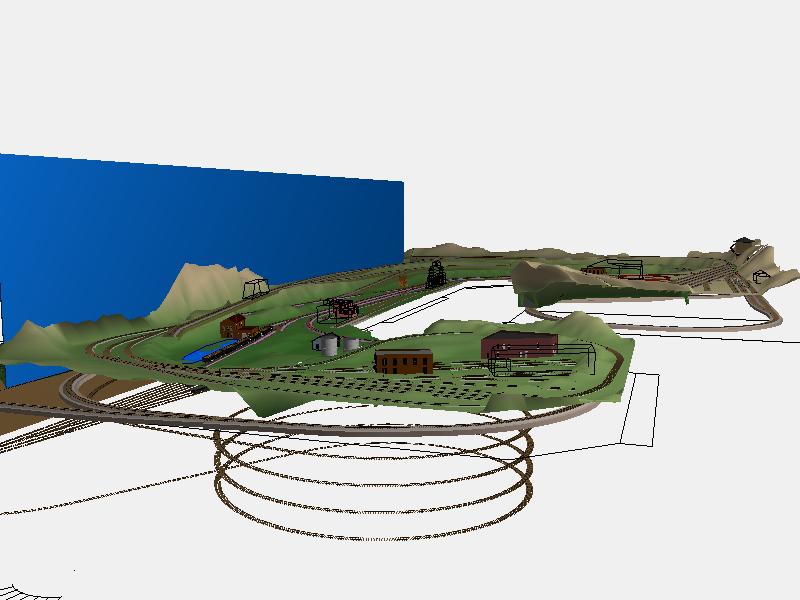
View from the South East Corner of the Room
This is the sort of view one would have further along the wall from the doorway, in
the vicinity of the workbenches. The main yard can be seen, as well as the storage
yard hidden under it. The transition between the urban and rural areas of the layout
is simply a tunnel at each end into which the main line disappears.
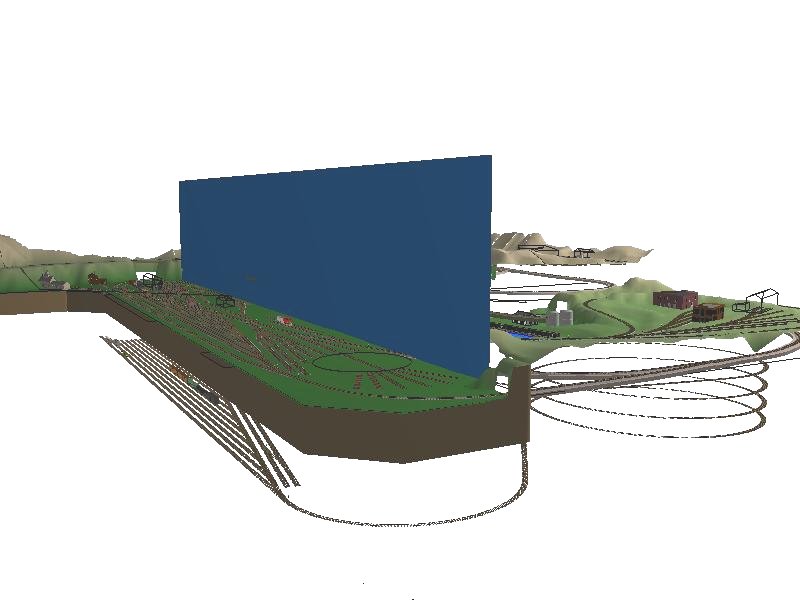
Main Yard, Looking West
This view shows the Main Yard area, looking West from the south side (top in the diagrams)
of the layout. A portion of the storage yard can be seen below the Main Yard, and the
backdrop, to be painted in an urban scene, which will hide the rest of the layout from the
yard operators. At the far end, a small portion of the narrow gauge track can be seen
at the top of the hill.
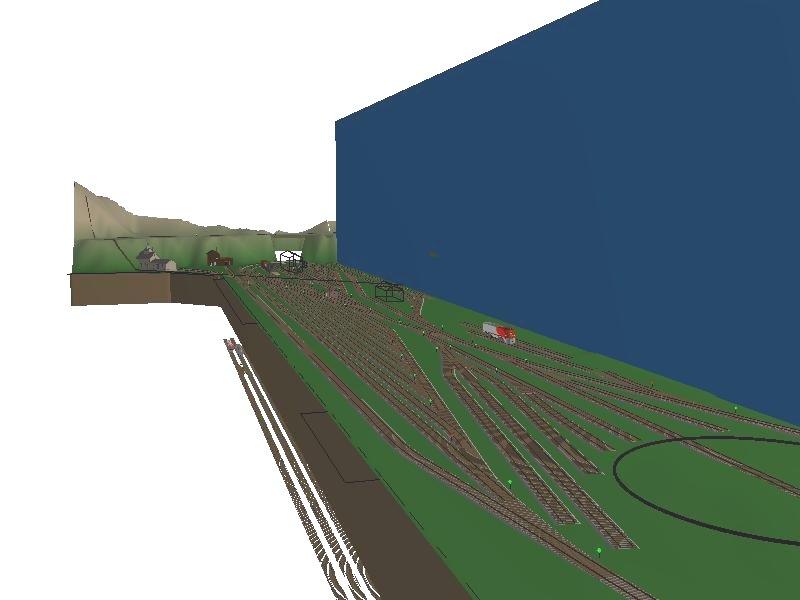
Main Yard, Looking East
This view shows the Main Yard area, looking East from the south side (top in the diagrams)
of the layout. The entrance to the storage yard can be seen below the Main Yard. Visible
in this view are the round house and turntable, and the small coach yard nearby. On the
far side of the roundhouse, a track disappears into the backdrop which will provide a route
for passenger trains to move from the station track in the yard area to the mainline.
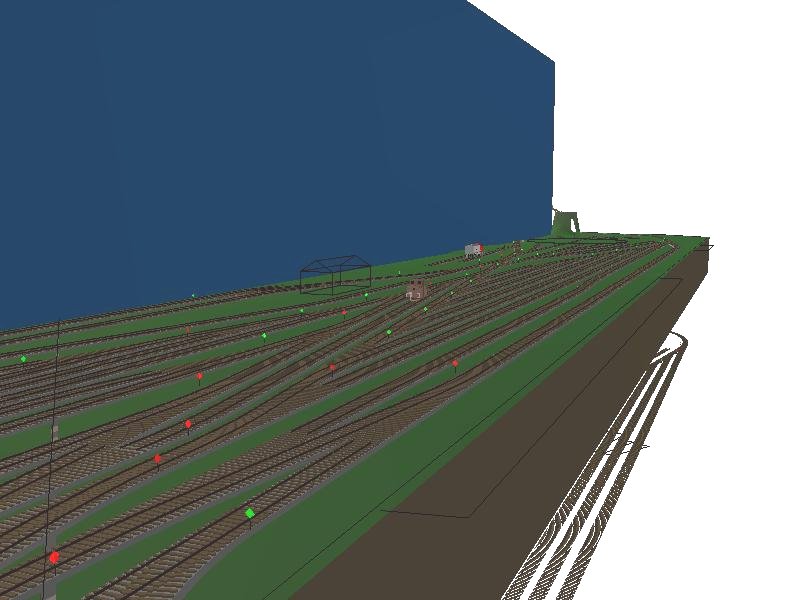
Branchline Yard
This view shows the Branchline Yard area. Directly beneath this area the mainline circles,
gaining a small amount of altitude before emerging from a tunnel near the Interchange area.
Far below, the track to the storage track snakes on its way from the main yard.
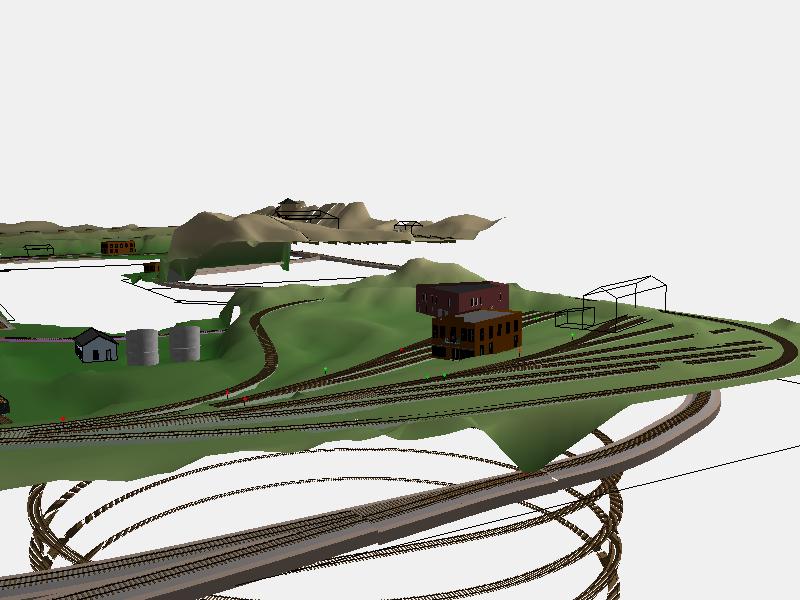
Looking East from the Center of the Room
This view shows the mainline exiting from the tunnel and entering the dual gauge Interchange
area. In the background are a small farm and a sawmill. The floating track near the sawmill
will be held up by trestlework. The backdrop to the right will be painted in a scene of gentle
mountains and hills, typical of the southern part of Illinois and the North West portion of
Illinois.
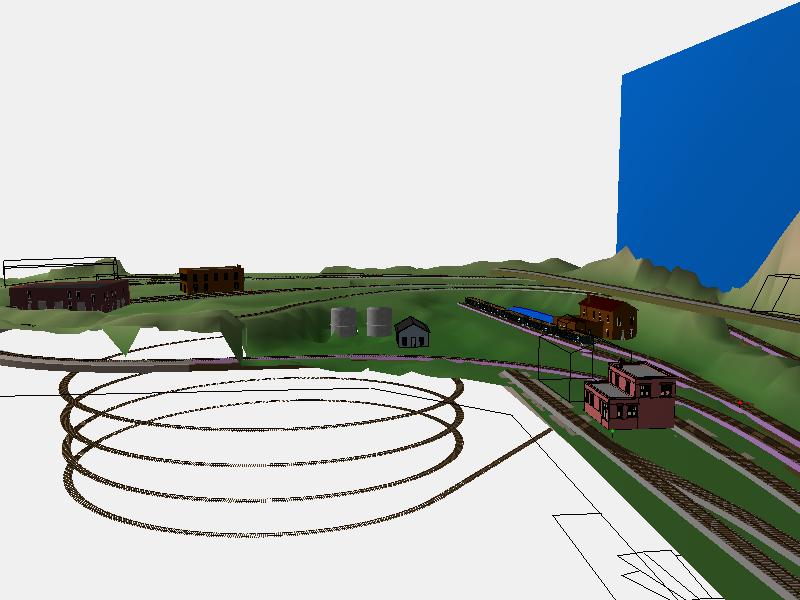
Interchange Area
Entering the Interchange area are the Mainline (dual gauge trackage), the Branchline
(dual gauge trackage coming down the hill from the left), and the Narrow Gauge track
(a series of switchbacks to get down the hill, joining the Branchline track to get to
the bottom of the hill). In the distance can be seen the station serving all three
railroads.
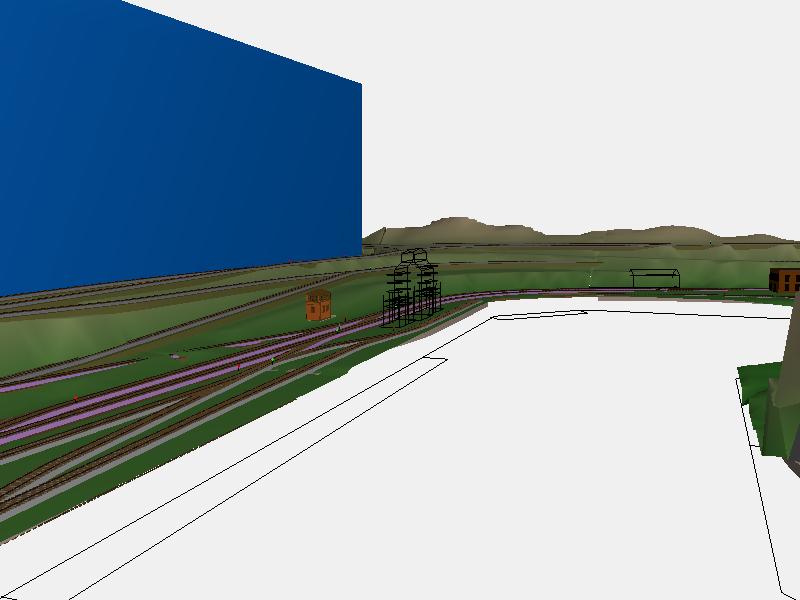
Looking West from the Center of the Room
This view shows the West end of the Interchange Area, focused on the station tracks just
before they disappear into a tunnel. The red brick building represents some sort of
industry to be served by the Mainline connection further to the East than shown in this
view.
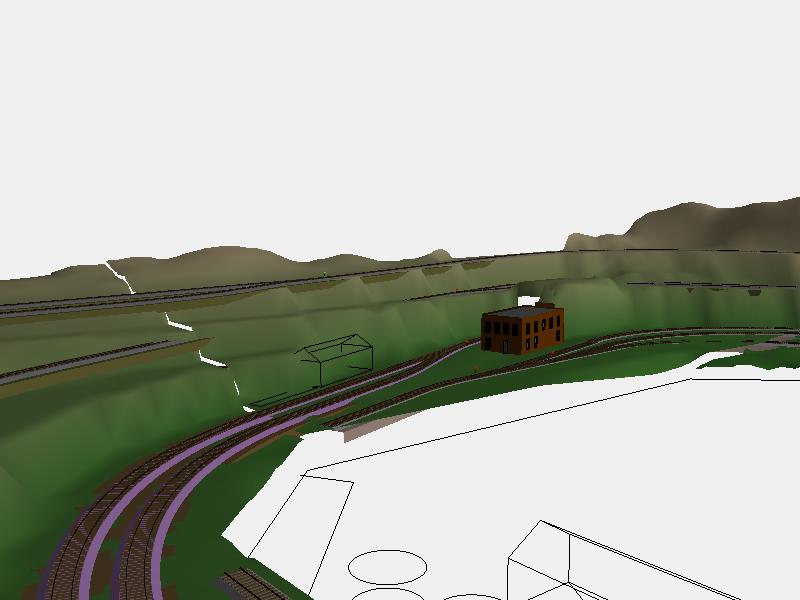
Narrow Gauge Yard Area
The highest point on the layout is the IL&M narrow gauge yard. In this area are a
small roundhouse and turntable, and a small passenger station. At the base of the
hill the mainline wends its way from the station in the previous view back to the
West end of the Yard.
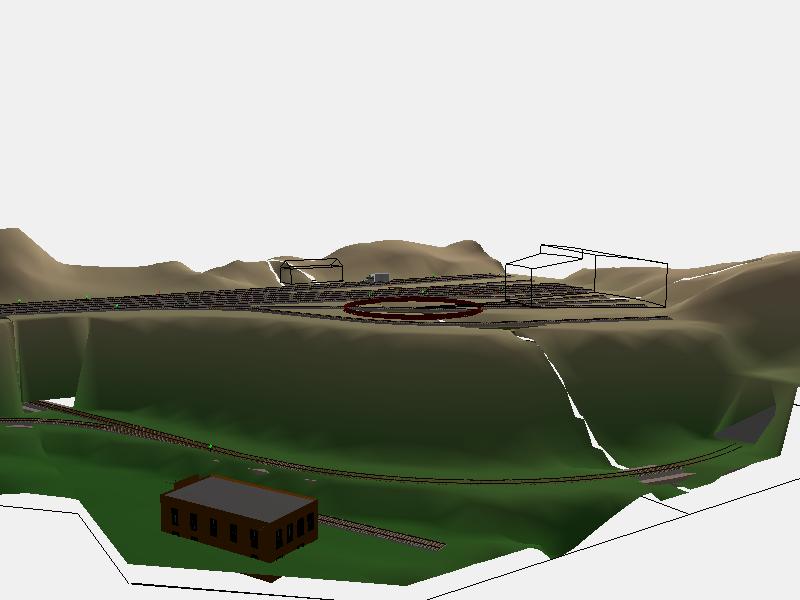
Problem areas:
The following are areas that I am still not satisfied with:
Last updated 04/01/2005
